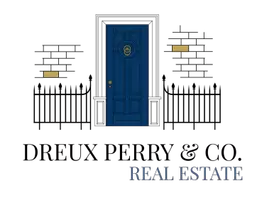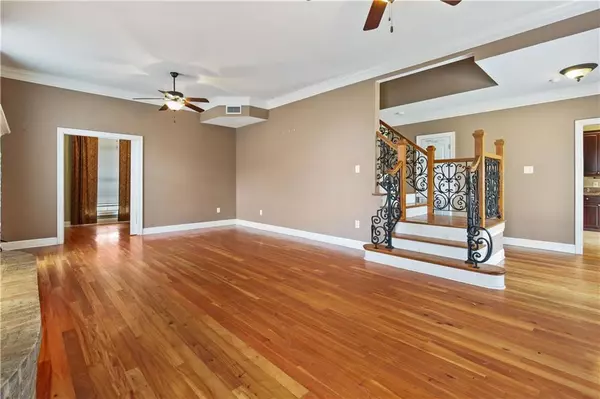$300,000
$300,000
For more information regarding the value of a property, please contact us for a free consultation.
25 W CARMACK DR Chalmette, LA 70043
4 Beds
3 Baths
2,737 SqFt
Key Details
Sold Price $300,000
Property Type Single Family Home
Sub Type Detached
Listing Status Sold
Purchase Type For Sale
Square Footage 2,737 sqft
Price per Sqft $109
Subdivision Chalmette Vista
MLS Listing ID 2445623
Sold Date 11/01/24
Style Traditional
Bedrooms 4
Full Baths 2
Half Baths 1
Construction Status Very Good Condition
HOA Y/N No
Year Built 1985
Lot Size 9,979 Sqft
Acres 0.2291
Property Description
Priced to sell.... This is a lot of house for the money. This charming 4-bed, 2.5-bath brick residence boasts a prime corner lot, graced by a majestic oak tree in the front yard. Step inside to discover a spacious main floor featuring an oversized living room with a cozy brick gas fireplace. Adjacent, find a versatile room great for office, play, or hobbies. The kitchen impresses with ample cabinets, stainless steel appliances, and a convenient hot water pot filler over the stove, complemented by a delightful breakfast nook. Entertain in style in the formal dining room, illuminated by floor-to-ceiling windows. Ascend the elegant wrought iron staircase to discover more delights. Upstairs, the primary bedroom awaits, complete with a luxurious ensuite featuring a walk-in closet, double vanity sink, and a separate shower/tub room. Two additional bedrooms share a Jack-n-Jill bathroom, with an extra 6.5x10 room offering flexibility as a bedroom, hobby space, or nursery. Step outside to your private oasis. A 318 sq ft workshop with an unfinished full bathroom awaits your projects, while a 23x12 covered patio and a wood deck provide perfect spots for outdoor relaxation. Need space for your RV? No problem – there's a 12x42 covered parking pad ready and waiting. With so much to offer, this home won't last long. Schedule your appointment today and experience the endless possibilities of this remarkable property!
Location
State LA
County St. Bernard
Interior
Interior Features Ceiling Fan(s), Stainless Steel Appliances
Heating Central, Multiple Heating Units
Cooling Central Air, 2 Units
Fireplaces Type Gas
Fireplace Yes
Appliance Dishwasher, Disposal, Microwave, Oven, Range, Refrigerator
Laundry Washer Hookup, Dryer Hookup
Exterior
Exterior Feature Fence
Garage Attached, Carport, Boat, RV Access/Parking
Water Access Desc Public
Roof Type Shingle
Porch Concrete, Covered
Building
Lot Description Corner Lot, Outside City Limits
Entry Level Two
Foundation Slab
Sewer Public Sewer
Water Public
Architectural Style Traditional
Level or Stories Two
Additional Building Workshop
Construction Status Very Good Condition
Others
Tax ID 3019002F0001
Financing FHA
Special Listing Condition None
Read Less
Want to know what your home might be worth? Contact us for a FREE valuation!

Our team is ready to help you sell your home for the highest possible price ASAP

Bought with The Sage Firm






