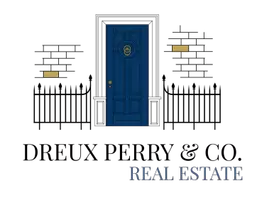$285,000
$285,000
For more information regarding the value of a property, please contact us for a free consultation.
51 W CAROLINA DR Chalmette, LA 70043
4 Beds
4 Baths
2,317 SqFt
Key Details
Sold Price $285,000
Property Type Single Family Home
Sub Type Detached
Listing Status Sold
Purchase Type For Sale
Square Footage 2,317 sqft
Price per Sqft $123
Subdivision Chalmette Vista
MLS Listing ID 2439409
Sold Date 05/30/24
Style Ranch
Bedrooms 4
Full Baths 3
Half Baths 1
Construction Status Excellent
HOA Y/N No
Year Built 1973
Property Description
Located in the desirable Chalmette Vista neighborhood, this 4-bedroom, 3.5-bathroom home offers an abundance of space, elegance, and traditional charm. Enter through the inviting foyer and discover the exquisite engineered floors and crown molding that grace the living area, setting a sophisticated tone throughout. The galley kitchen is a culinary delight, boasting granite counters, pecan kitchen cabinets, a breakfast bar, walk-in pantry, and a full set of appliances. The separate dining area opens up to the serene back patio through French doors, creating a seamless indoor-outdoor flow. The expansive primary suite is a luxurious haven, featuring a spacious walk-in closet. The versatile bonus room is a highlight, offering endless possibilities as a home office, game room, or even a separate living area with its own entrance. Complete with a convenient wet bar, two closets, and a full bath, this space adapts to your needs effortlessly. Step outside to the backyard, where you'll find a brand-new fence encompassing the property and a versatile outbuilding with a toilet and sink, ideal for a home office, workout space, or man cave. Covered parking and an additional pad provide ample space for up to 5 cars. Recent updates include a new roof on both the main home and detached building. This property is eligible for Rural Development's USDA 100% Financing, presenting an excellent opportunity for qualified buyers. Meticulously maintained and thoughtfully designed, this home is perfect for a multi-generational family seeking a harmonious living environment. Don't miss out on this incredible opportunity - schedule a private viewing today and make this extraordinary residence your new dream home.
Location
State LA
County St. Bernard
Interior
Interior Features Granite Counters, Pantry, Stainless Steel Appliances, Vaulted Ceiling(s)
Heating Central
Cooling Central Air, 1 Unit
Fireplaces Type None
Fireplace No
Appliance Dishwasher, Microwave, Oven, Range, Refrigerator
Laundry Washer Hookup, Dryer Hookup
Exterior
Exterior Feature Fence
Garage Covered, Carport, Three or more Spaces
Pool None
Water Access Desc Public
Roof Type Shingle
Porch Concrete
Building
Lot Description City Lot, Irregular Lot
Entry Level One
Foundation Slab
Sewer Public Sewer
Water Public
Architectural Style Ranch
Level or Stories One
Additional Building Workshop
Construction Status Excellent
Others
Financing FHA
Special Listing Condition None
Read Less
Want to know what your home might be worth? Contact us for a FREE valuation!

Our team is ready to help you sell your home for the highest possible price ASAP

Bought with RE/MAX Select






